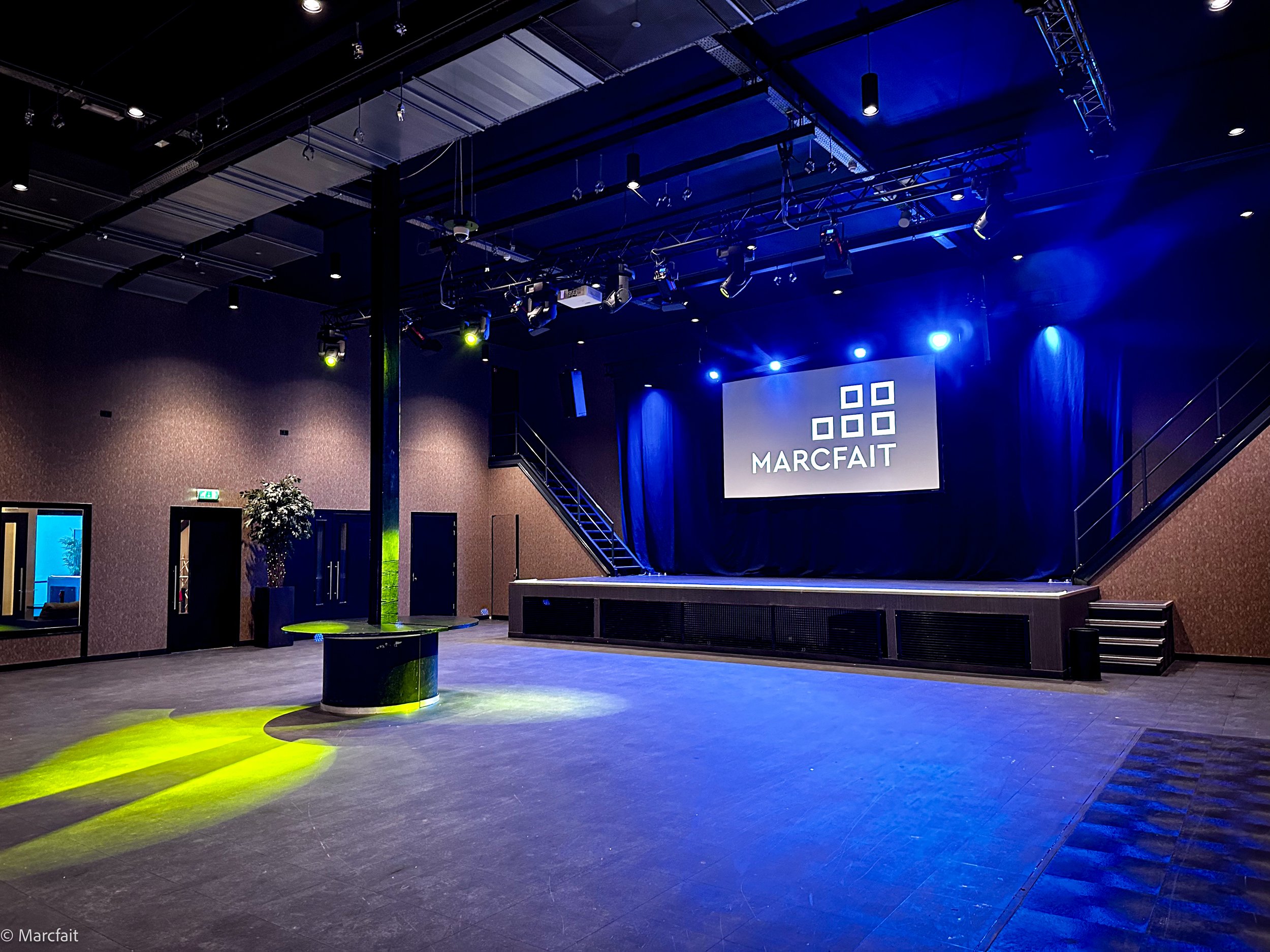*Pricing is subject to variation based on the time, day, and season of your event.
Choose your option
BASIC
€699
Included per venue rental
√ HALL
√ Basic Hall Lighting
Food & Beverages not included
Start from
Popular
GOLD
€1499
Included per venue rental
√ HALL
√ Basic Hall Lighting
√ Profesional Stage Lighting
√ Premium Sound-system
√ Sound Mixer
√ 2 Wireless Microphones
√ Beamer & Screen
Food & Beverages not included
Start from
DIAMOND
€1899
Included per venue rental
√ Exclusive access to the entire building for your event, with the exception of the second hall.
√ HALL
√ Basic Hall Lighting
√ Profesional Stage Lighting
√ Premium Sound-system
√ Sound Mixer
√ 2 Wireless Microphones
√ Beamer & Screen
√ 1 Make-up Room
Food & Beverages not included
Start from
PLATINUM
€2199
Included per venue rental
√ ALL access to the entire building and both halls for your event (MARC & FAIT Hall).
√ MARC HALL Basic
√ FAIT HALL Gold
√ Sydney Room
√ Basic Hall Lighting
√ Profesional Stage Lighting
√ Premium Sound-system
√ Sound Mixer
√ 2 Wireless Microphones
√ Beamer & Screen
√ TV Screen
√ 2 Make-up Room
√ Location Manager
Food & Beverages not included
Start from

FAIT HALL
and Harmony Room (Balcony)
FAIT Hall
450m2
Price starting from €1,499
FAIT Hall is MARCFAIT’s signature event space in Almere – the perfect venue for conferences, business meetings, concerts, and community events. With up to 220 theatre-style seats, it’s ideal for a professional conference or inspirational seminar.
Planning a bigger indoor private party? FAIT Hall is made for unforgettable birthdays, milestones and weddings for around 100–400 guests. For standing events, the hall can host up to 700 people, and up to 400 guests for a walk-in dinner.
FAIT Hall includes premium lighting, professional sound system and visual setup – everything you need for a high-impact, ready-to-go event. You can even create a live streaming event from this hall.
On the balcony you’ll find the Harmony Room, a perfect extra space for VIP guests, backstage area or your event team.
-
Harmony Room (balcony) up to 70 people
-
-
-
Round table are available

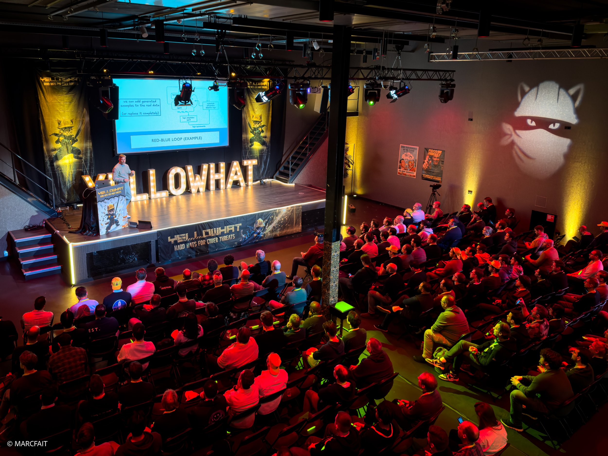
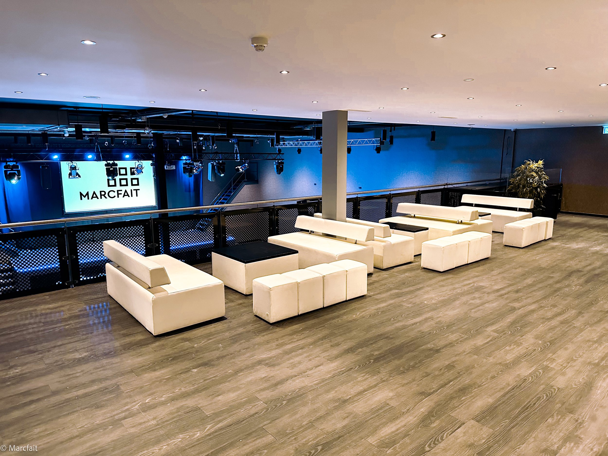
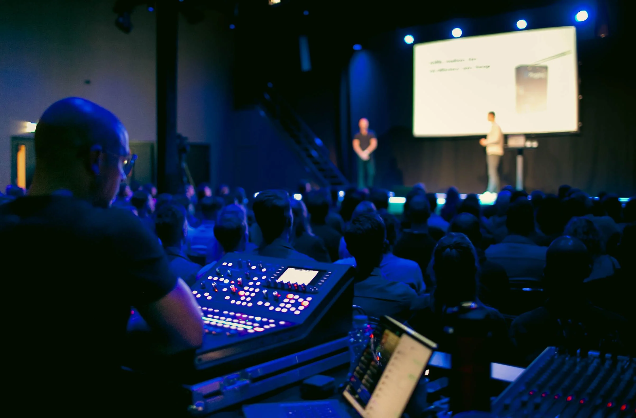
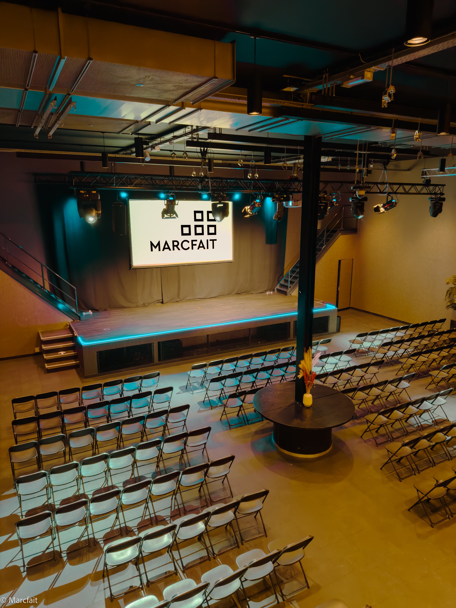

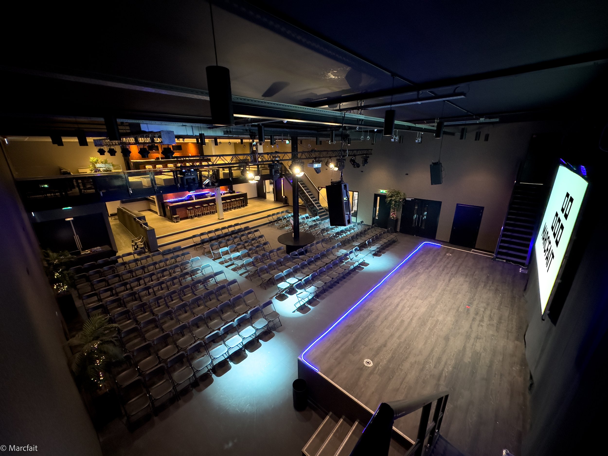
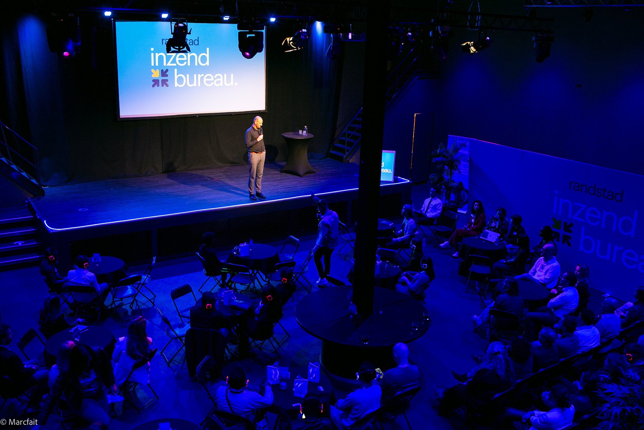
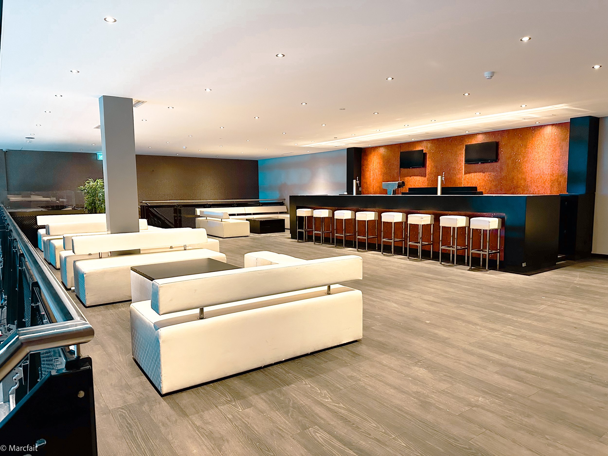
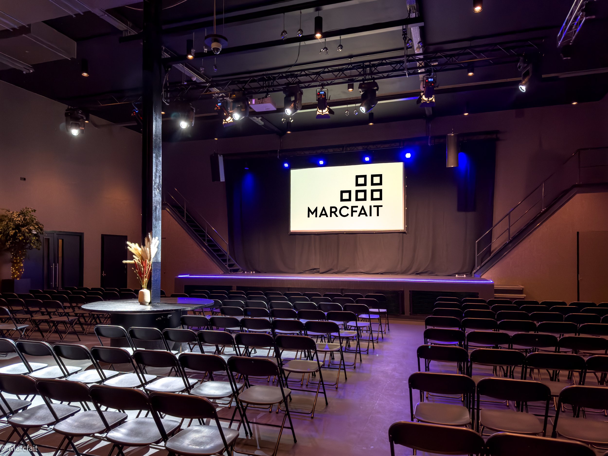
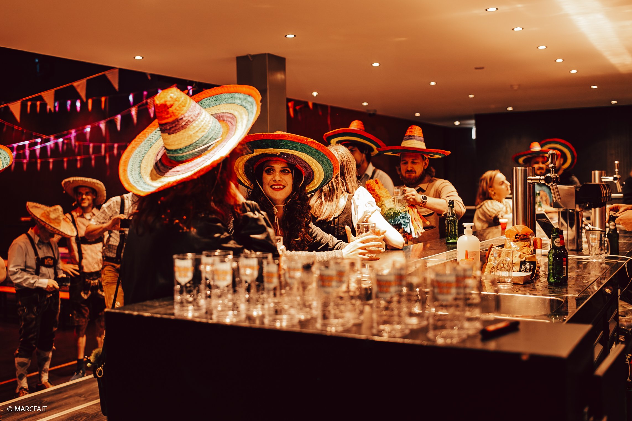
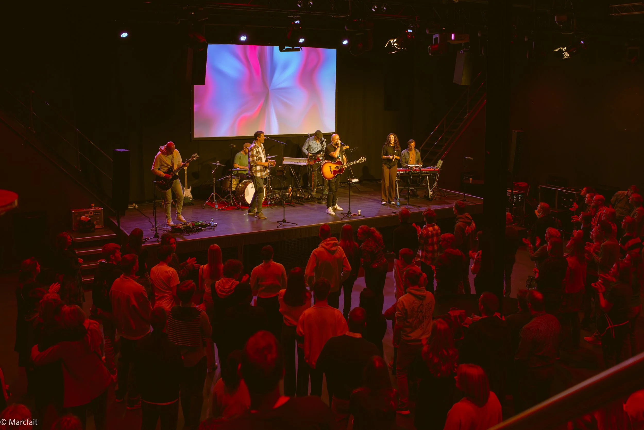



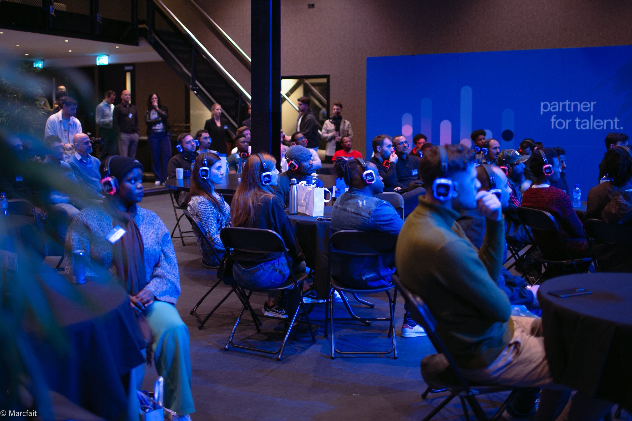
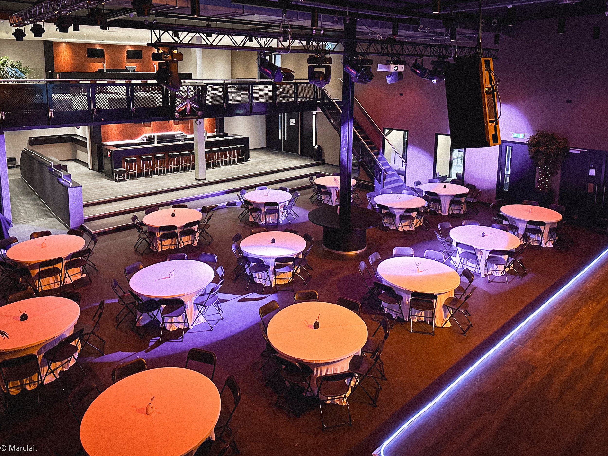
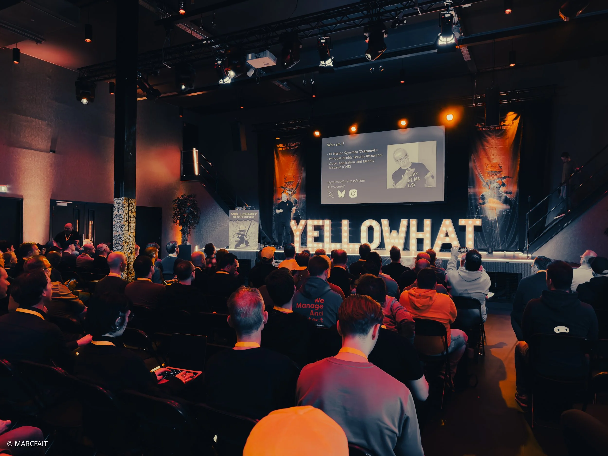



MARC HALL
and Roos Room (Balcony)
MARC Hall
300m2
Price starting from €699
MARC Hall is a versatile event space in Almere, ideal for an intimate private party or business event. Think birthdays, special milestones, weddings, gala dinners, or a conference or company meeting.
With up to 180 theatre-style seats, MARC Hall works perfectly for presentations, talks, and training. For private parties, you can host 80–250 guests, and up to 88 people for a sit-down gala dinner.
-
Roos Room (balcony) up to 50 people
-
-
-
Round table are available
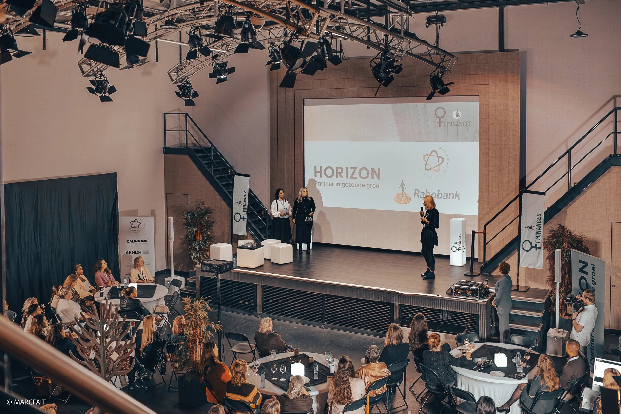

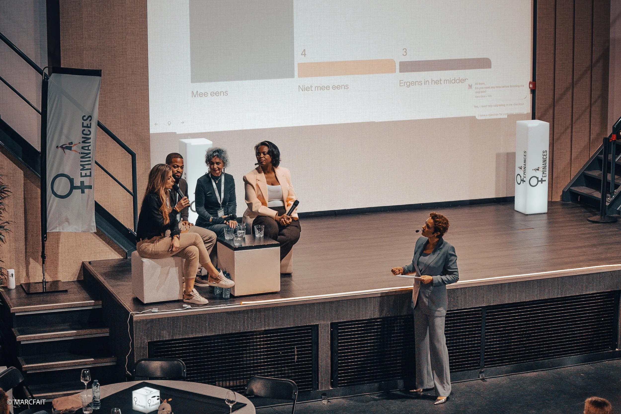

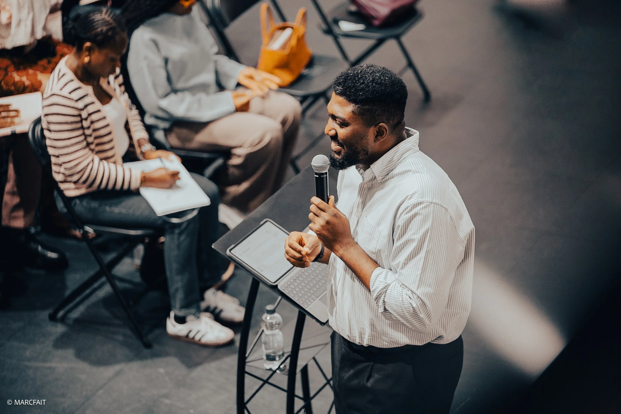

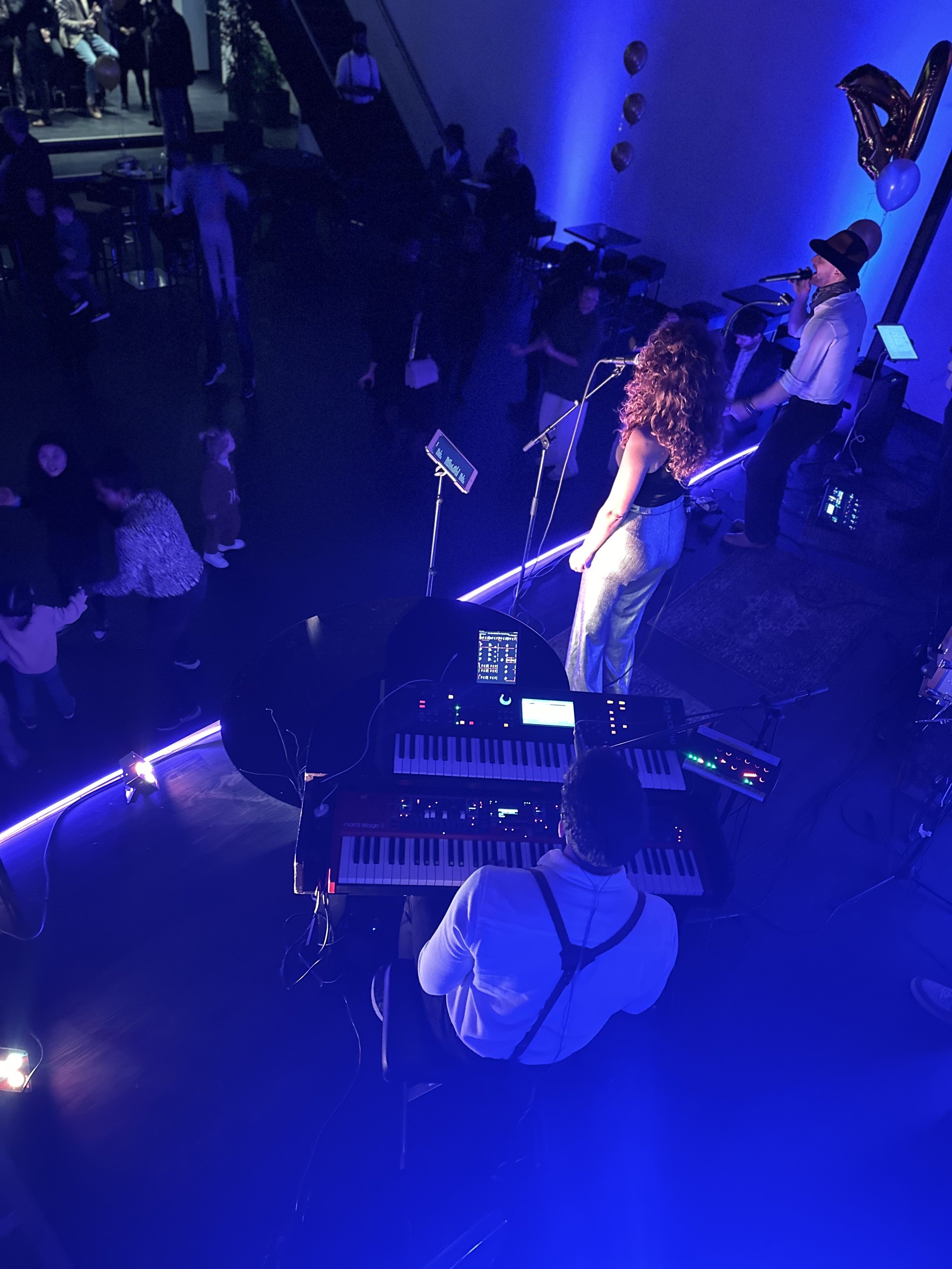
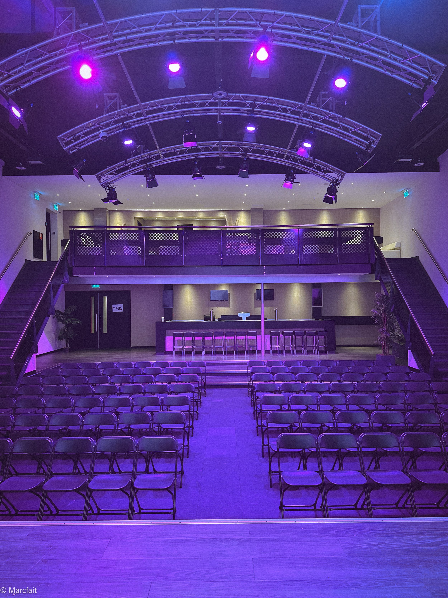
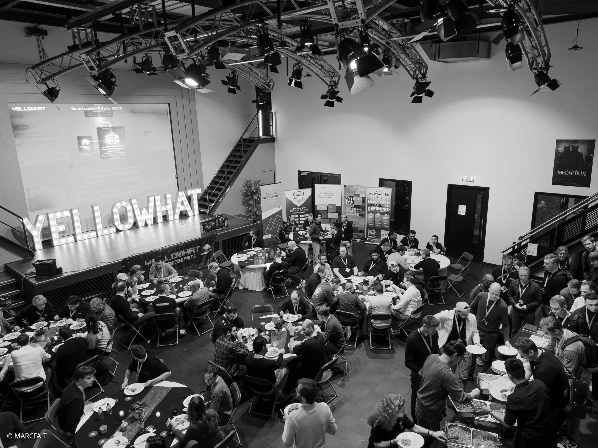

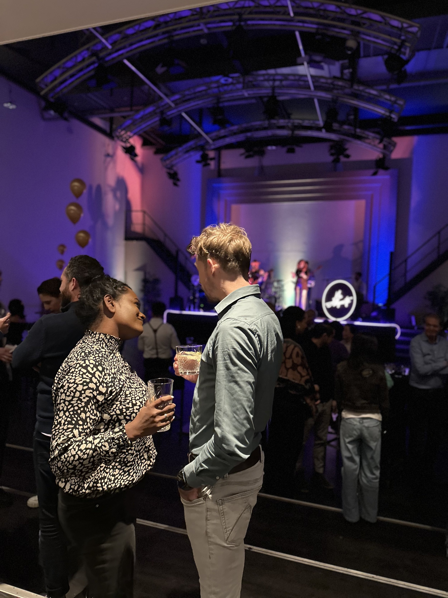

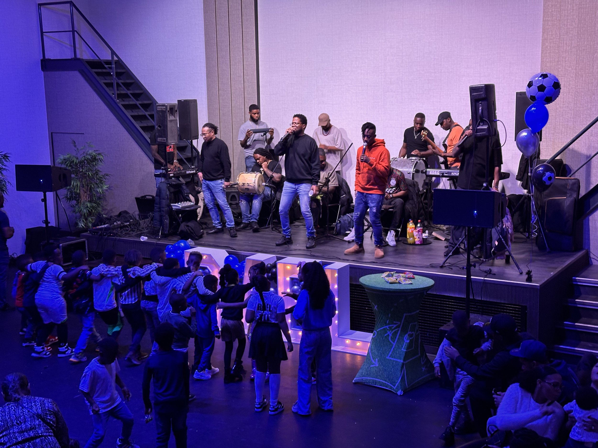
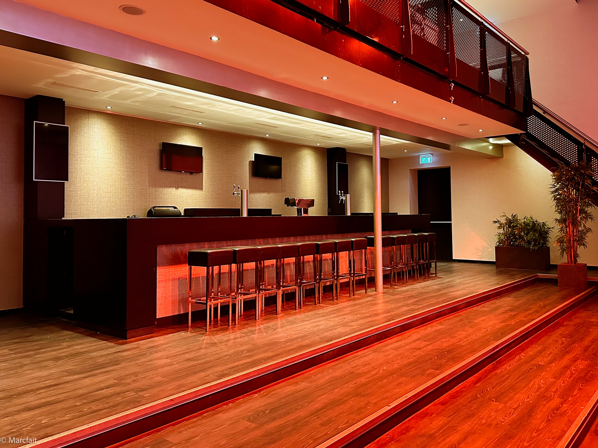
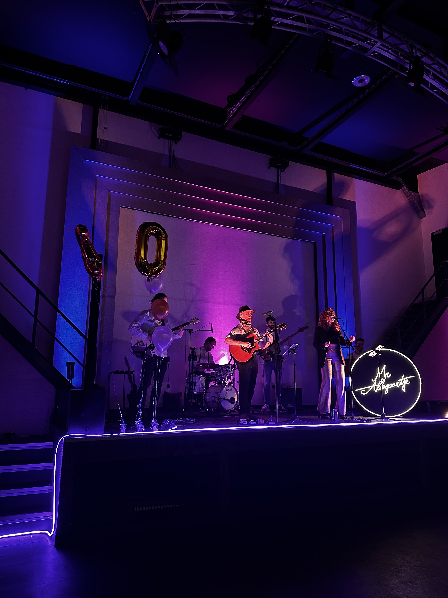


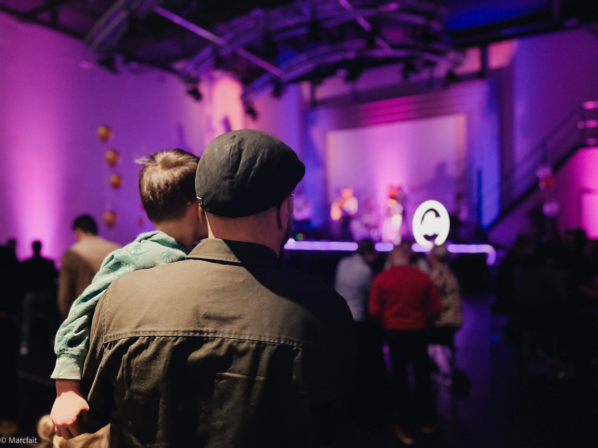
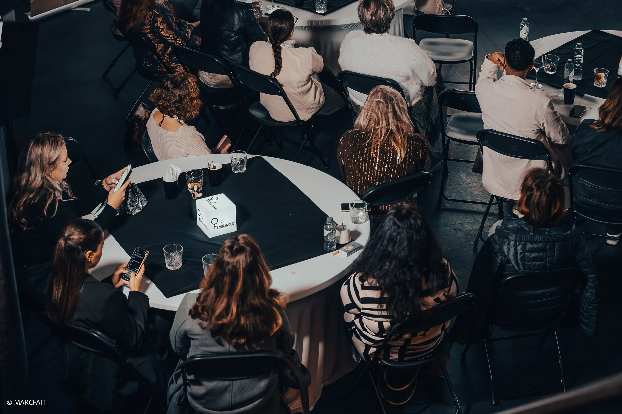
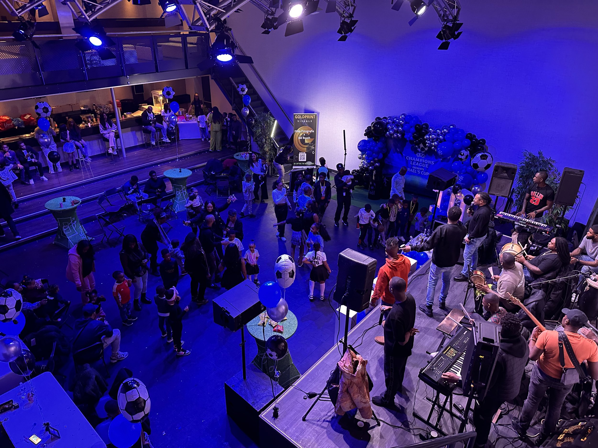
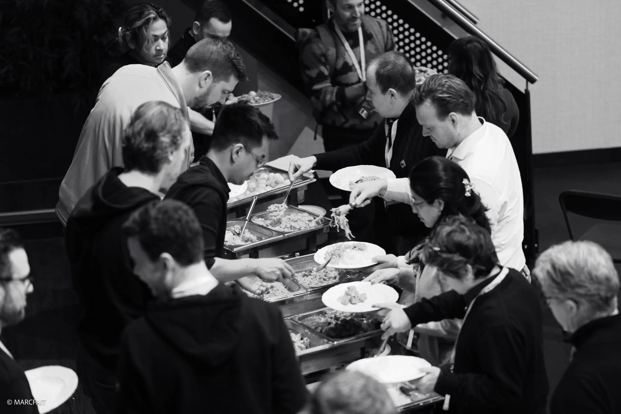
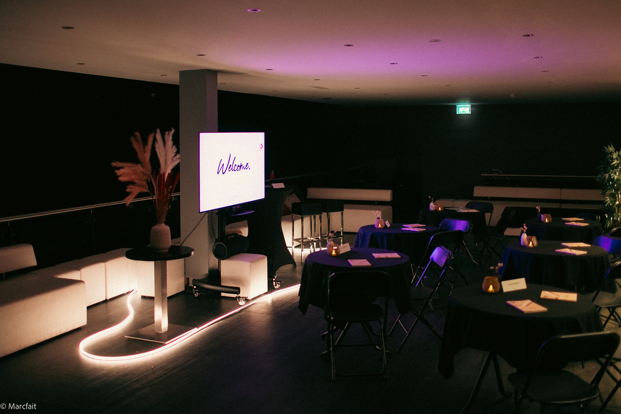
HARMONY
HARMONY Room Capacity
135m2
Price starting from €449
The Harmony Room is an intimate, flexible space located on the balcony of FAIT Hall. It’s ideal for a small private party, workshop, class, or meeting. Use it as a breakout room, VIP lounge, green room, or quiet space for your team during a larger event in FAIT Hall.
The room is equipped with a 55" TV and Bluetooth speaker, making it easy to play presentations, background music or videos.
-
-
-
-
Round table (8 or 4 people) are available
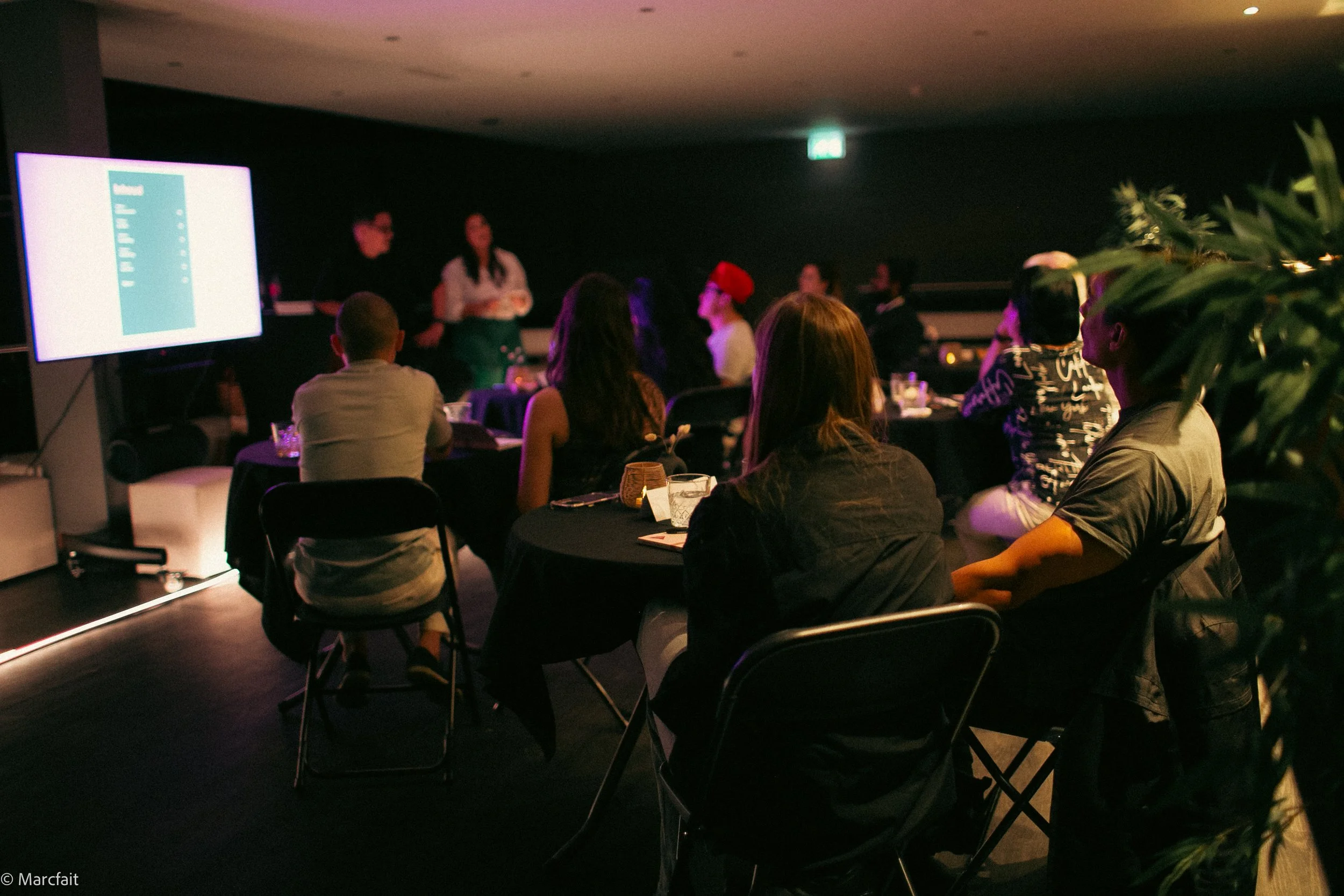


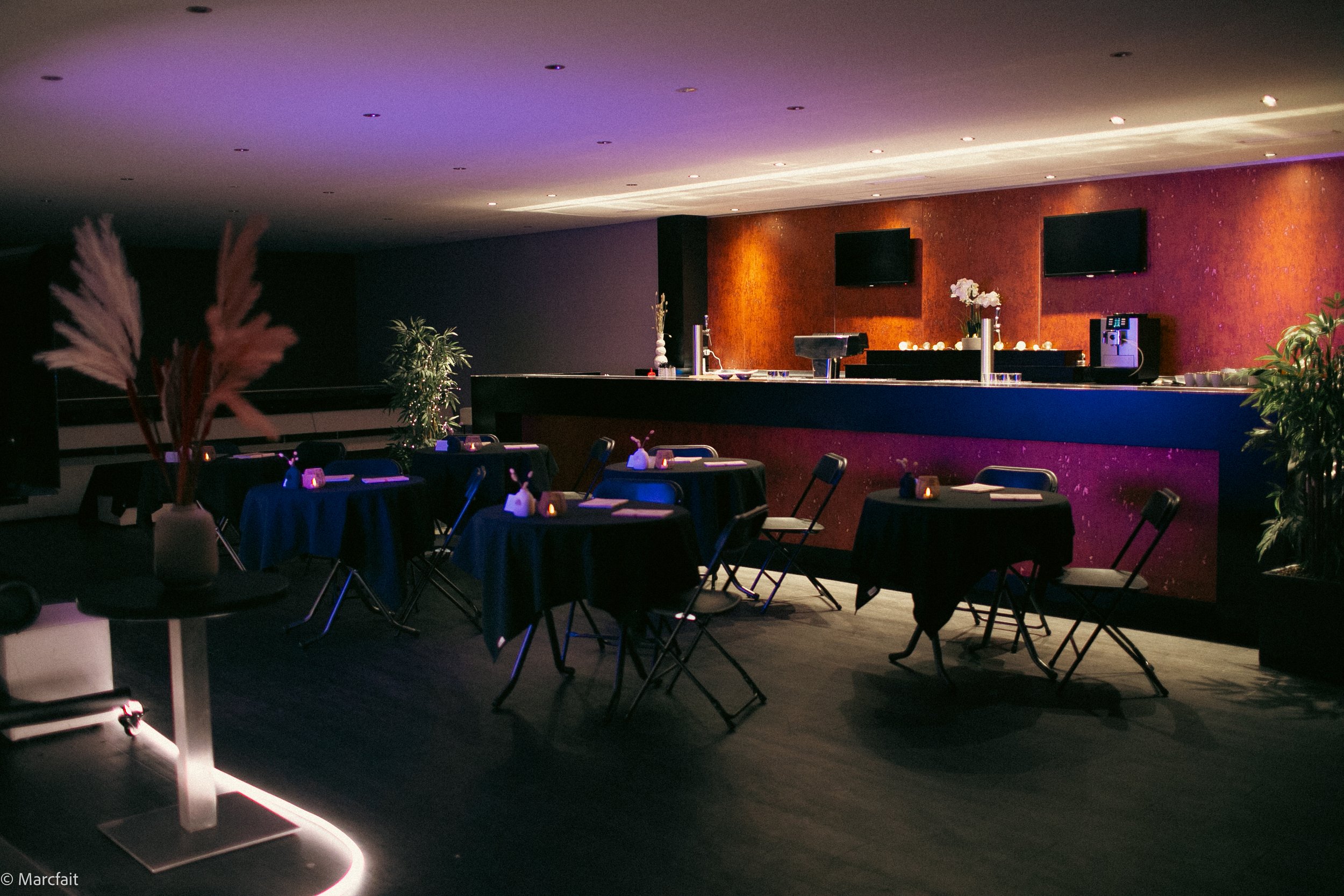





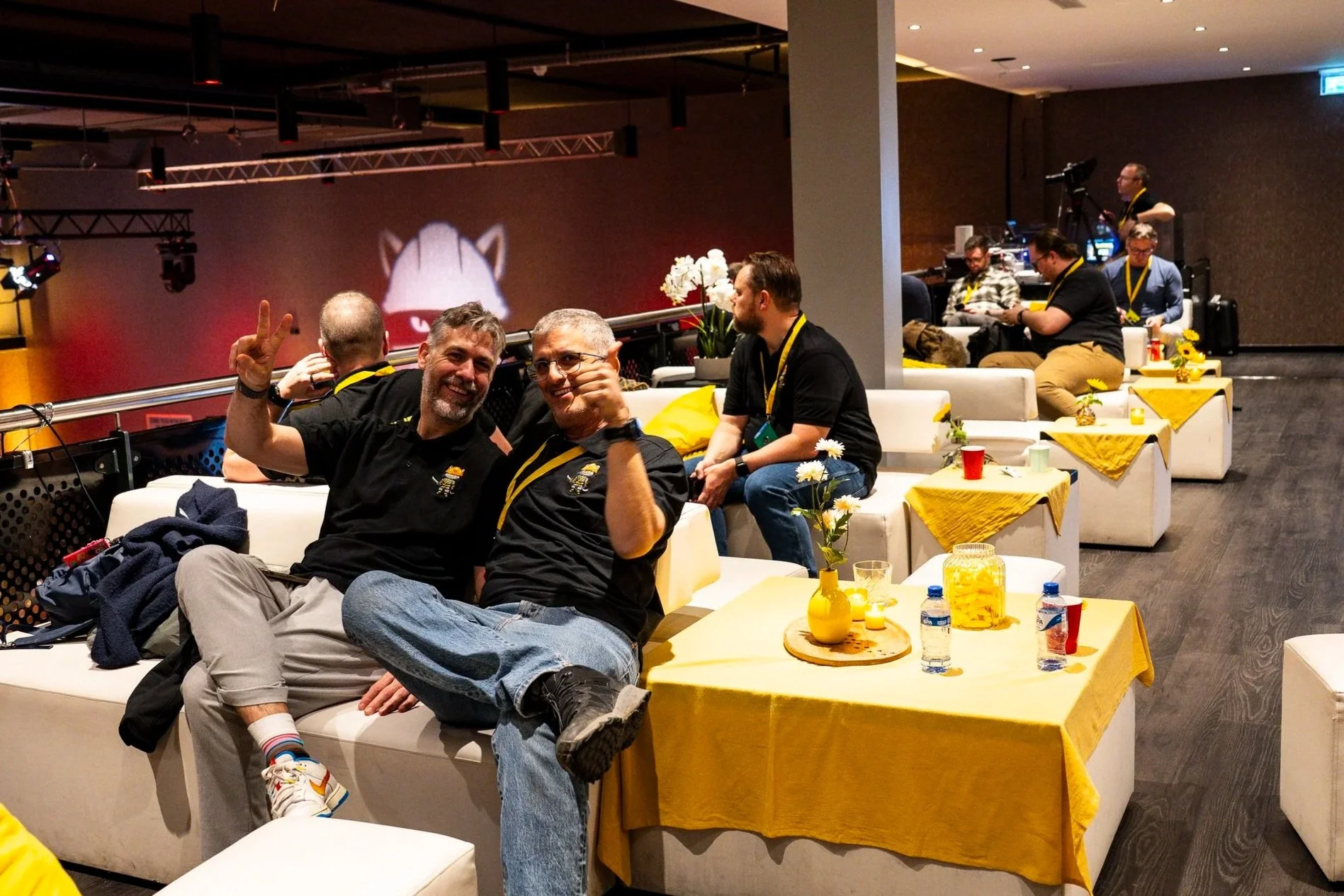
FACILITIES
Multifunction hall
The hall has a large entrance
Extra floor vide / balconies for the VIP or regular guests.
Lift
Next to the parking garage
Lounge sofas
Two Bars, including refrigerators
Cold store for drinks or/and food
Bar stools
Heating
Air conditioning
Stage (podium)
200 Folding chairs
Electric boom lift.
Wheelchair access
Foyer (100m2)
A foyer with a counter on the 1st floor:
Bars
Refrigerators
A freezer
Microwave
Sink
Coffee & Tea
A large number of toilets
Bar
Two bars in every hall are ready to serve on each floor
Kitchen
You can rent the basic kitchen so you can serve your own food, support the catering food or sell your food to your guests.
Makeup & Dressing Room
We have two makeup and a dressing room with a shower for you to prepare before the events.
Ticket Counter
Providing an extra room with a counter (for ticket sales) on the ground floor.

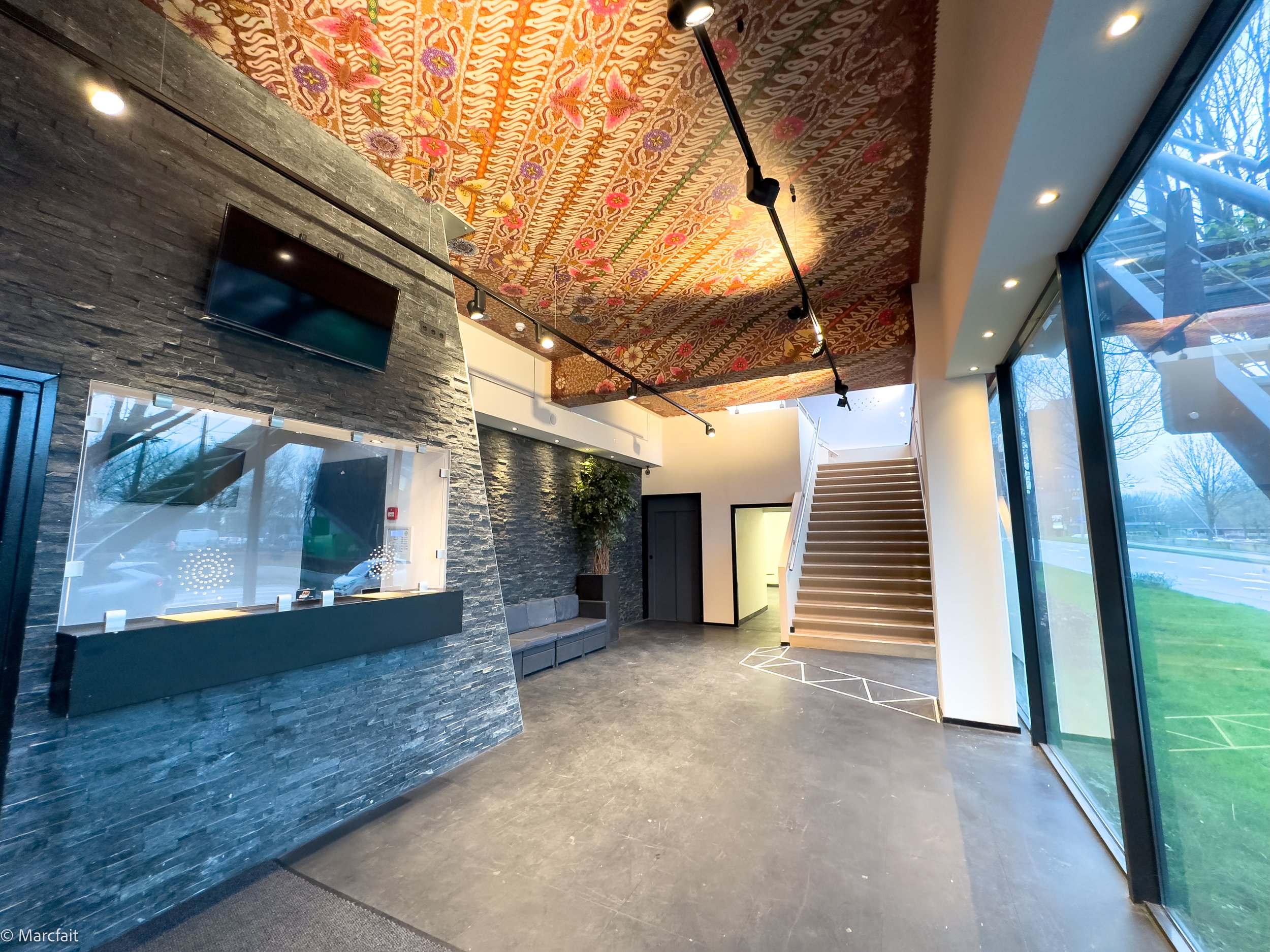


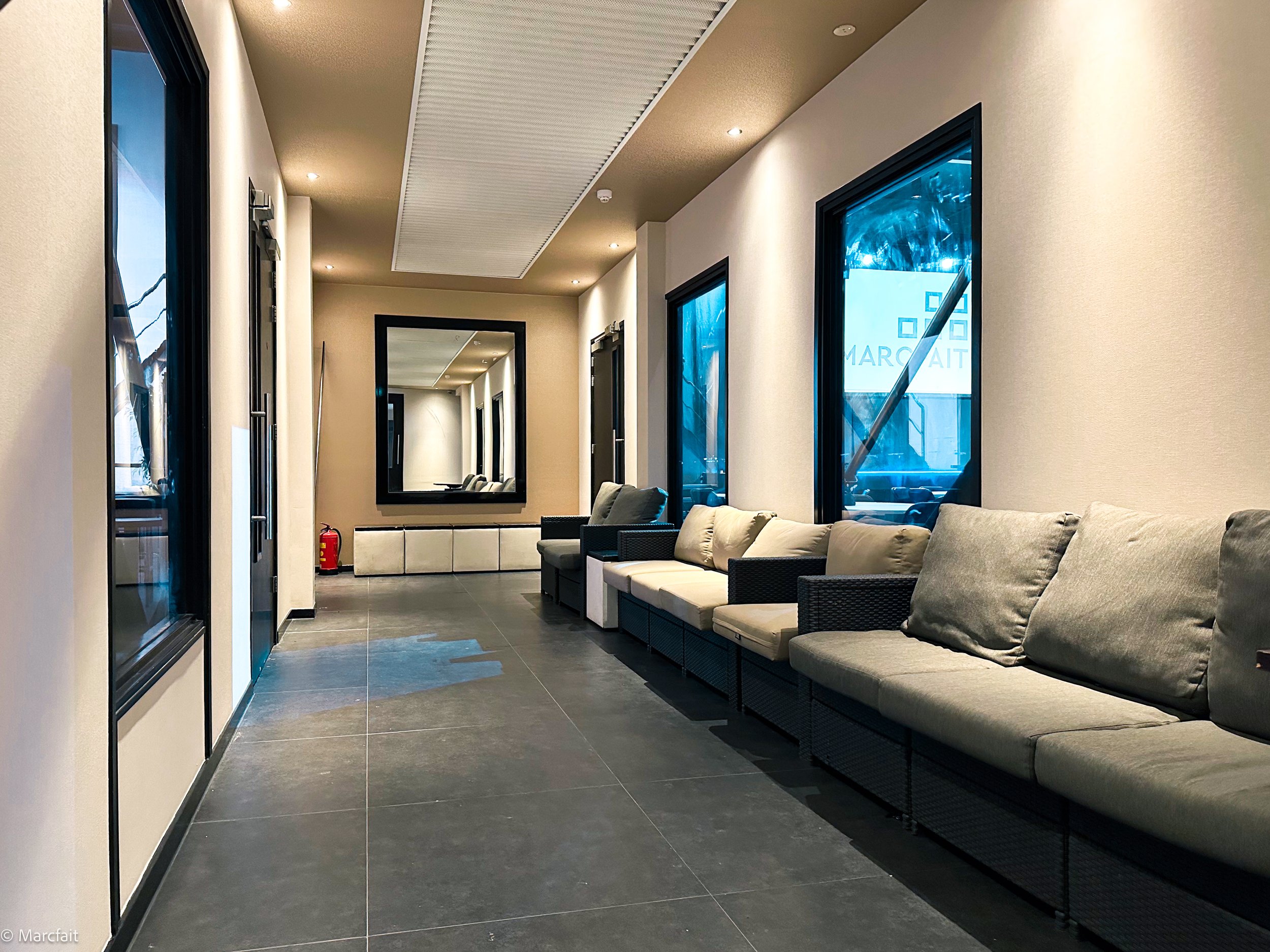
LIGHTING, SOUND and VIDEO
FAIT hall is equipped with stage lighting, multicolor led lighting, multicolor moving heads, a projector screen, and premium sound system. You may bring your own light and sounds too. Let us know if you want to know the technical details.



